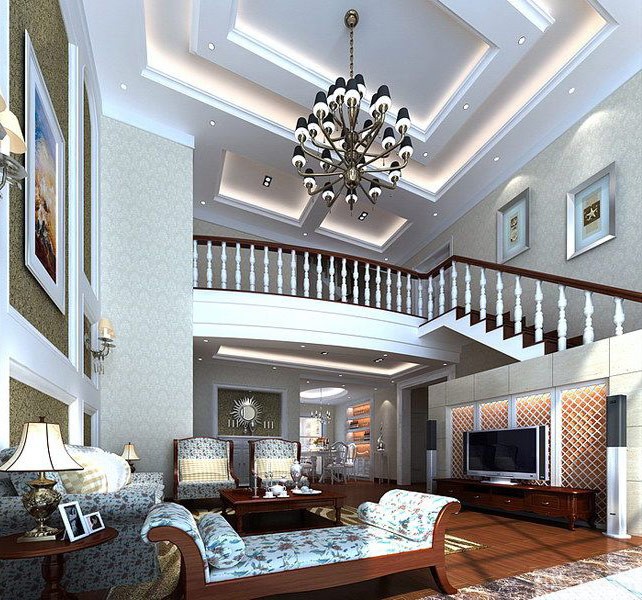As an art and culture building, an interior design should merged with the most basic thing of our surroundings. The OD-V Architects from Netherland puts a huge tree structure at the center of the room which creates a unique presence as a focal point. To create more realistic tree, the ceiling panels were painted in the shades of green.





Book shelves and benches for reading are located around the tree structure, making everyone feel relax to sit. The designer also presents other requirements such as a meeting place, library and leaflet display cases.






The public space of the Department of Art & Culture, Rotterdam itself consists of a 40 metre long hallway with a 10 metre square space at the end. A different touch is applied between the halfway (industrial) and the square (nature).















No comments:
Post a Comment