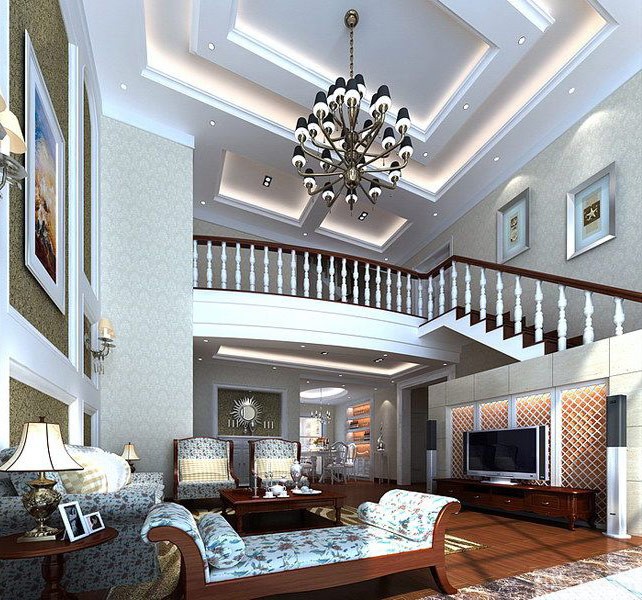



This modern house renovation included new fireplace, door systems, kitchen, custom lounge and alcove, wall unit, curved skylight veil, deck screen and new bathrooms. Old style ceramic tiles used in selected room space like bathroom, but not even oldiest style came up, but its feel match with the beam structure and make Japanese-like atmosphere. Designed by Owen and Vokes Architects















No comments:
Post a Comment